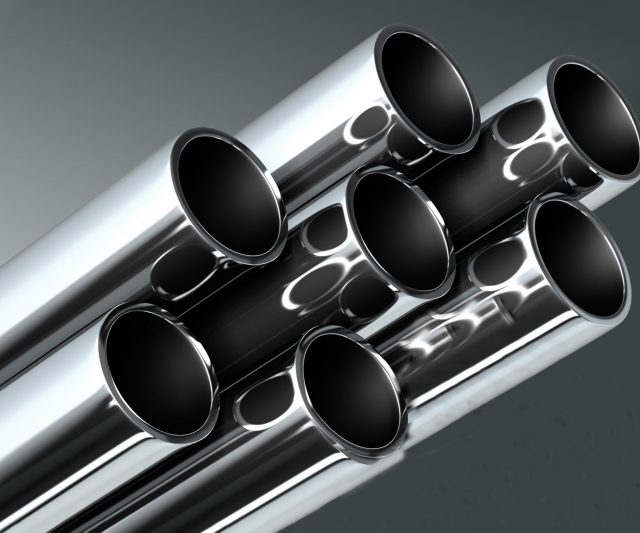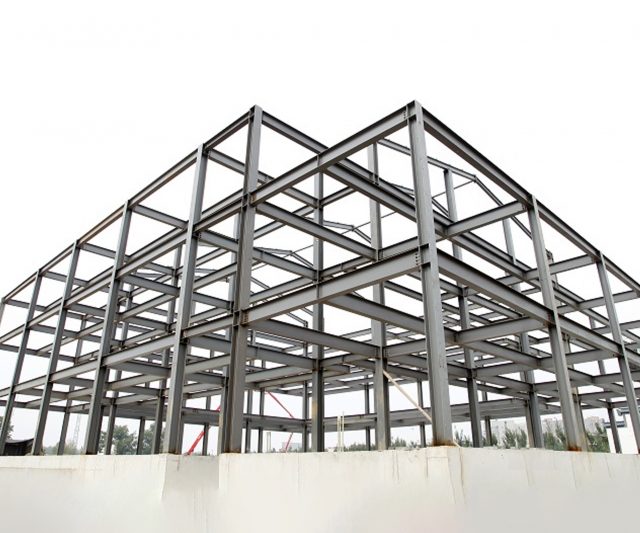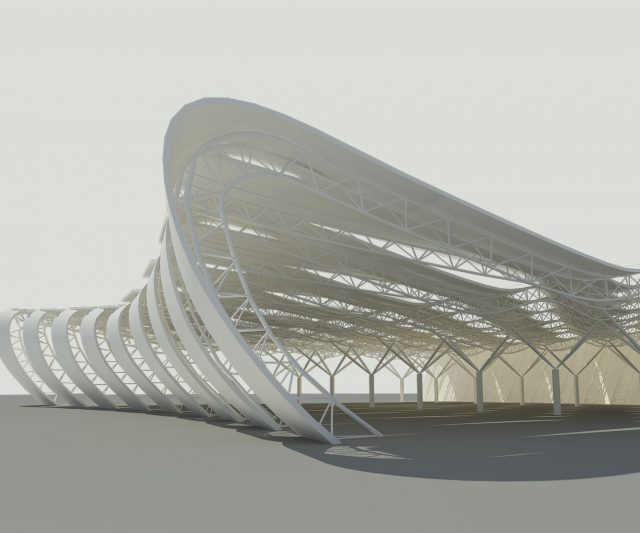Every building is a legacy that is passed on to the future generations. Since 2007, Roofs & Structurals have been helping you create that legacy by providing innovative and cost-effective structural and roofing solutions. We are a one-stop solution for the needs of India’s ever increasing and ever demanding roofing market comprising end customers, builders, architects and high-end construction projects. Our team of highly skilled engineers and fabricators develop the best roofing and structural solutions for you, keeping in mind your intricate requirements and not compromising on quality
We build quality and forever!
What we build
Space Frames are large column-free structures, which can be used to cover large areas with few interior supports. Constructed by interlocking streel trusses in a three dimensional geometric pattern, space frames have the ability to carry a much heavier load with a huge spanning capacity. Our Space Frame solutions are extremely popular with modern architects because of their ability to ensure optimal utilization of space with few of null internal columns. They are also extremely lightweight and offers huge design capabilities ranging from completely flat structures to curved or dome shaped erections.
Pre-engineered buildings are factory-built steel column and beam segments that are shipped to site and bolted together. Compared with traditional onsite construction, pre-engineered buildings offers cheap and fast creation with a potential of being able to be dismantled and moved to another site, if required. We create pre-engineered structural elements in our plant or onsite, and provide the skilled workforce for assembling them onsite. Our buildings are custom-engineered to specific dimensions, structural criteria and materials in accordance with local building codes. We also provide roof and wall cladding services for completing your structure
Aluminum Composite Panel (ACP) is a light, flexible, fire resistant and durable material made with a polyethylene core sandwiched between dual layers of aluminum sheets. It comes with a protection film, polyester resin based coating and anti-corrosive service coating enhancing its life and durability. Our ACP cladding solutions are extremely flexible and easy to work with, and can be used for creating light-weight structures, external claddings, partitions, false ceilings, canopies, parapets etc., enhancing the look the feel of your construction
Structural glazing provides a “better than real” look for your buildings with external glass curtains held in place with horizontal/vertical aluminum mullions, steel blades, cables or rods. With our guidance, you can use structural glazing components effectively to enhance the look of your building and provide a clean, modern and flush exterior appearance, even if the original brick and mortar design is non-contemporary. In addition to the broader architectural design flexibility, it gives improves the thermal efficiency of your buildings.
- Space Frame Structures
-
Space Frames are large column-free structures, which can be used to cover large areas with few interior supports. Constructed by interlocking streel trusses in a three dimensional geometric pattern, space frames have the ability to carry a much heavier load with a huge spanning capacity. Our Space Frame solutions are extremely popular with modern architects because of their ability to ensure optimal utilization of space with few of null internal columns. They are also extremely lightweight and offers huge design capabilities ranging from completely flat structures to curved or dome shaped erections.
- Pre-engineered Building
-
Pre-engineered buildings are factory-built steel column and beam segments that are shipped to site and bolted together. Compared with traditional onsite construction, pre-engineered buildings offers cheap and fast creation with a potential of being able to be dismantled and moved to another site, if required. We create pre-engineered structural elements in our plant or onsite, and provide the skilled workforce for assembling them onsite. Our buildings are custom-engineered to specific dimensions, structural criteria and materials in accordance with local building codes. We also provide roof and wall cladding services for completing your structure
- Aluminium Composite Panel (ACP)
-
Aluminum Composite Panel (ACP) is a light, flexible, fire resistant and durable material made with a polyethylene core sandwiched between dual layers of aluminum sheets. It comes with a protection film, polyester resin based coating and anti-corrosive service coating enhancing its life and durability. Our ACP cladding solutions are extremely flexible and easy to work with, and can be used for creating light-weight structures, external claddings, partitions, false ceilings, canopies, parapets etc., enhancing the look the feel of your construction
- Structural Glazing
-
Structural glazing provides a “better than real” look for your buildings with external glass curtains held in place with horizontal/vertical aluminum mullions, steel blades, cables or rods. With our guidance, you can use structural glazing components effectively to enhance the look of your building and provide a clean, modern and flush exterior appearance, even if the original brick and mortar design is non-contemporary. In addition to the broader architectural design flexibility, it gives improves the thermal efficiency of your buildings.
Looking for a building roof?
Our specialists are always in touch and ready to answer your questions quickly and efficiently.
Completed projects
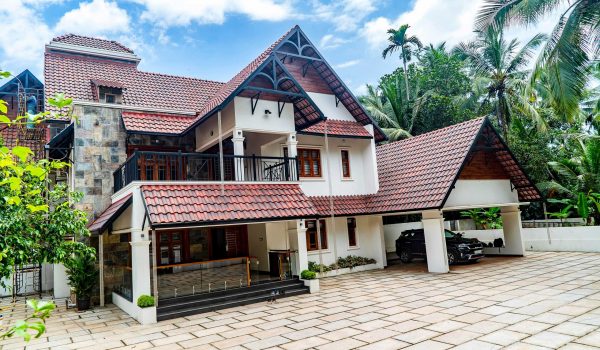
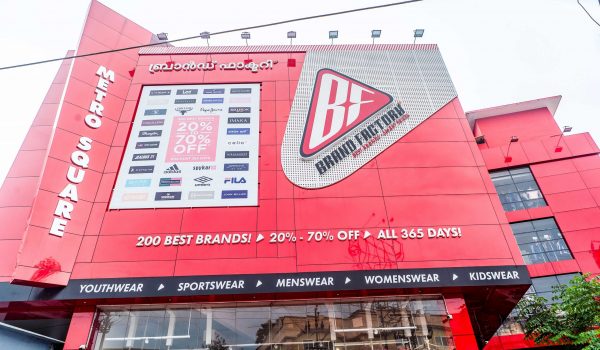
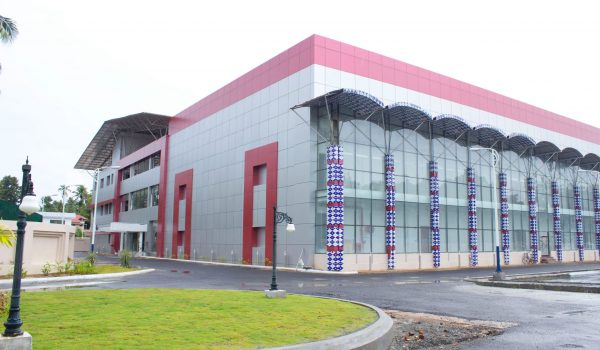
Ask us a question
we are building fast
we build quality houses
create beautiful designs












